12 STEPS TO PREPARE YOUR NEW SPORTS COMPLEX
Building a sports complex is a major milestone for you and your citizens. This project will be a focal point of your community and it has to be carefully prepared. This guide will take you through the 12 steps that need to be followed to ensure a hassle-free building process.
TABLE OF CONTENTS
- NEEDS ASSESSMENT
- FINDING AVAILABLE FUNDING AND GRANTS
- FINDING THE IDEAL PIECE OF LAND
- REQUIREMENTS
- PERFORMANCE SPECIFICATIONS
- ESTABLISHING THE CONSTRUCTION BUDGET
- ESTABLISHING A PROJECT TIMELINE
- APPROVING PLANS AND INTERIOR LAYOUT
- ESTABLISHING DOCUMENTATION-RELATED RESPONSIBILITIES
- APPROVING FINAL PLANS AND SPECIFICATIONS
- CONSTRUCTION WORK
- INSPECTING AND HANDOVER OF YOUR HONCO BUILDING
DOWNLOAD OUR BROCHURE
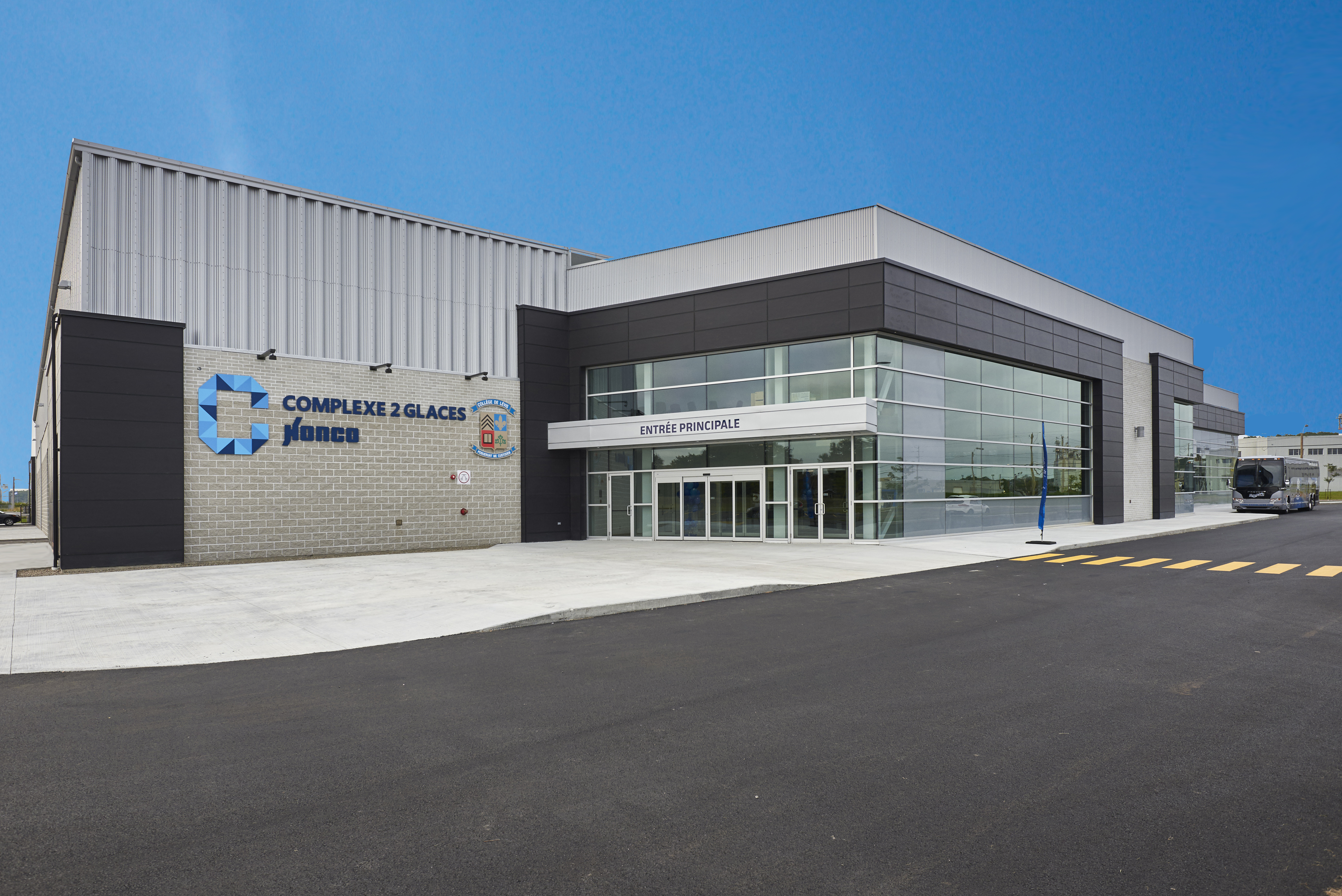
12 STEPS TO PREPARE YOUR NEW SPORTS COMPLEX
STEP 1: Performing A Needs Assessment
The needs assessment is probably one of the most difficult steps, but it is also one of the most important. Not only will it allow you to avoid cost overruns and mistakes, but it will also prepare your building properly for possible expansions. During your assessment, you will have to:
- Determine the amount of space needed;
- Determine the current surface area used according to the number of staff, your day-to-day operations, etc.;
- Determine what services are offered for your staff and administration;
- Estimate the total number of users (current and future);
- Draw up a list of furniture and equipment to be manufactured and incorporated into the project;
- Determine specific room requirements;
- Establish your expansion plan for the next 2, 5 and 10 years. This will help you plan how much surface area you’ll need for your operations;
- Analyze all other information for the designers that could have an impact on the cost of the project, such as demand for electricity;
Thanks to its expertise, Nustadia has earned a solid reputation in this sector. Their team can guide you in establishing the needs of your community, thereby avoiding the most common errors.
STEP 2: Finding Available Funding and Grants
Before planning your funding strategy, your business plan should be established. Nustadia will be able to help you build a comprehensive building plan, including:
- Presentation of the city
- An organizational chart
- Your mission and history
- A description of your current problem and your challenges
- Available grants
- An operating budget
- A financial statement
- Studies carried out
- Available market research
- The list of criteria for the desired location
- A presentation of all project partners
- Relevant arguments and justifications
The design and building phases are only part of the life of your facility. The financial and operational requirements must be met for the long-term success of your building.
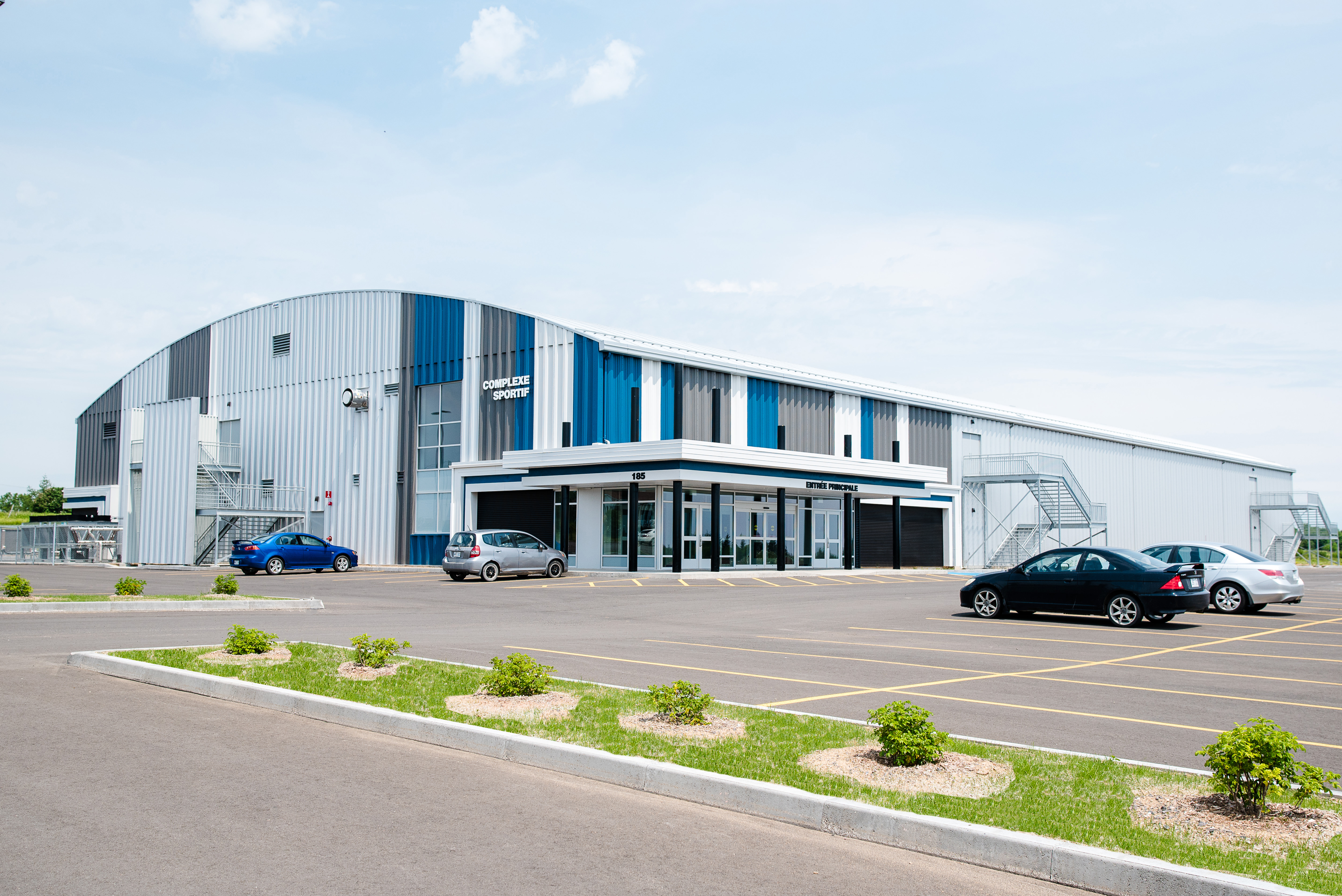
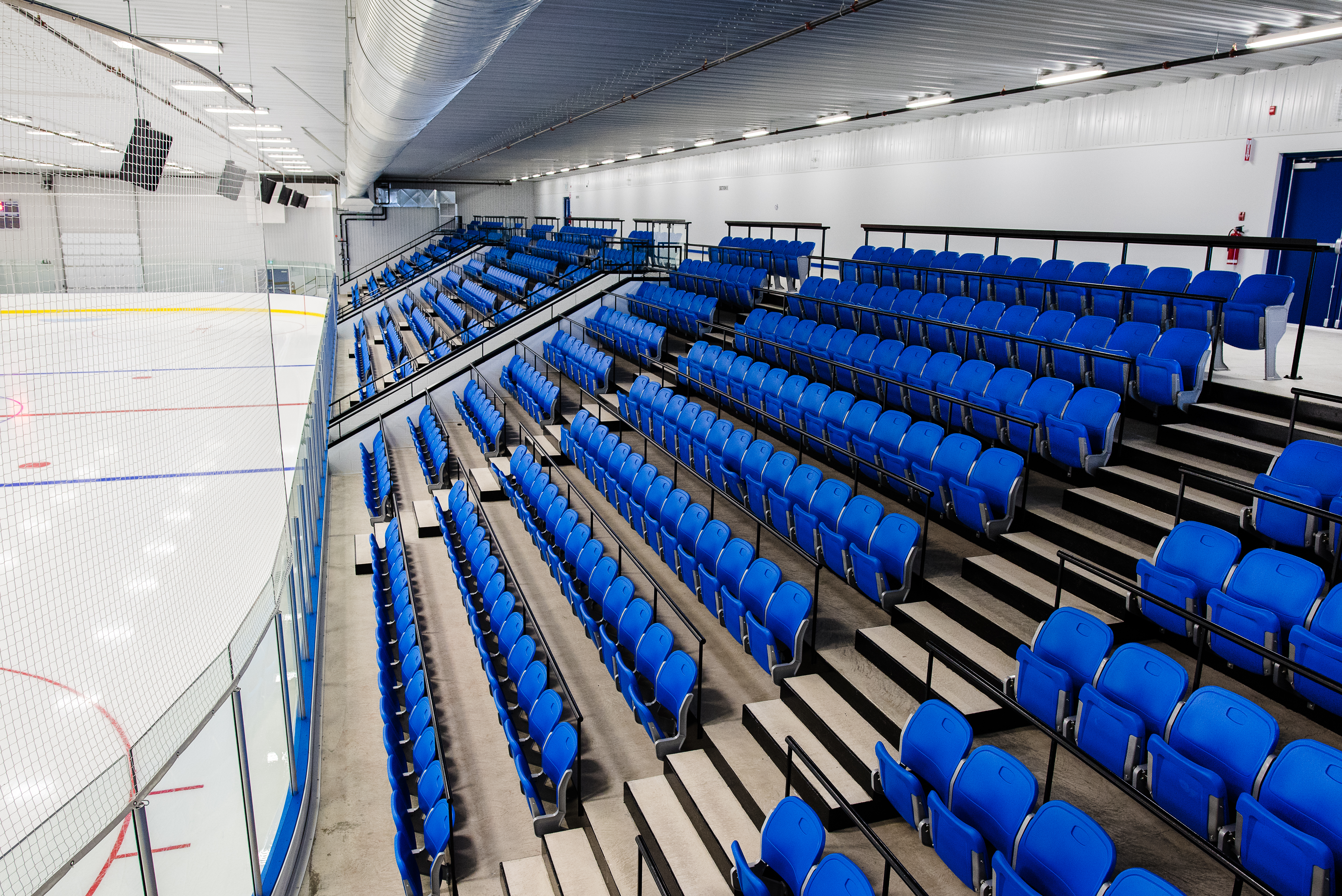
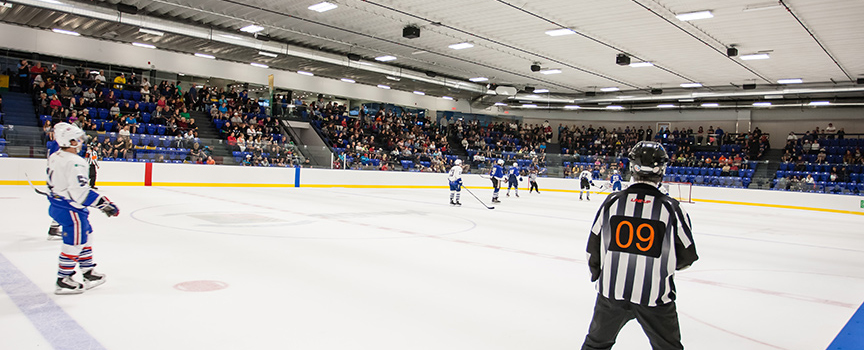
STEP 3: Finding the Ideal Piece of Land
The lot is the foundation on which your building rests. Therefore, it is important to devote a lot of attention to finding the right one. You should:
- Validate what services are available
The specific services that are usually important are: access to the highway system; connection to the electrical grid; and public services such as fire protection, the municipal water supply and the sanitary and storm sewer system;
- Take photos of the lot;
- Have a copy of the cadastral plan;
- Have performed environmental testing or have it done;
- Be familiar with the urban plan;
- Plan on being asked to have a soil test done (factor in costs for this);
- Three important factors must be taken into consideration to determine soil quality:
- The underlying soil must have the bearing capacity needed to support the building and your equipment (e.g.: piles);
- The groundwater table must not be located below the level of the future foundation and the lot must permit easy drainage;
- If there is rock, it must be at a reasonable level so that the foundation can be excavated without the use of explosives or specialized machinery.
To fully benefit from your sports complex, a lot near public services or a school would be the ideal location.
STEP 4: Ensuring Compliance with Requirements
Depending on the location of the lot chosen in the previous step, specific requirements will have to be met. They may be related to the architecture of the building, safety factors, supply lines, the location of water supply intakes and several other points that must be included in your performance specifications.
STEP 5: Writing the Performance Specifications – Opt for Design-Build
DESIGN-BUILD: The Honco team takes care of everything for you with its comprehensive services, which cover design, engineering plans, construction and project and construction management. We even take care of preparing plans and material.
Honco’s experienced multidisciplinary team possesses extensive technical knowledge and offers efficient solutions for every facet of a construction project, while meeting budget and timeline targets. Our team of experts offers a custom developed project, an optimized interior layout suited to your operations and an energy-efficient building. Our all-inclusive solutions let you take advantage of our vast network of building product suppliers. This means that you’ll benefit from high-quality materials that meet your needs and that are offered to you at the best prices. Thanks to our expertise, we have built more than 80 sports facilities and yours could be the next.
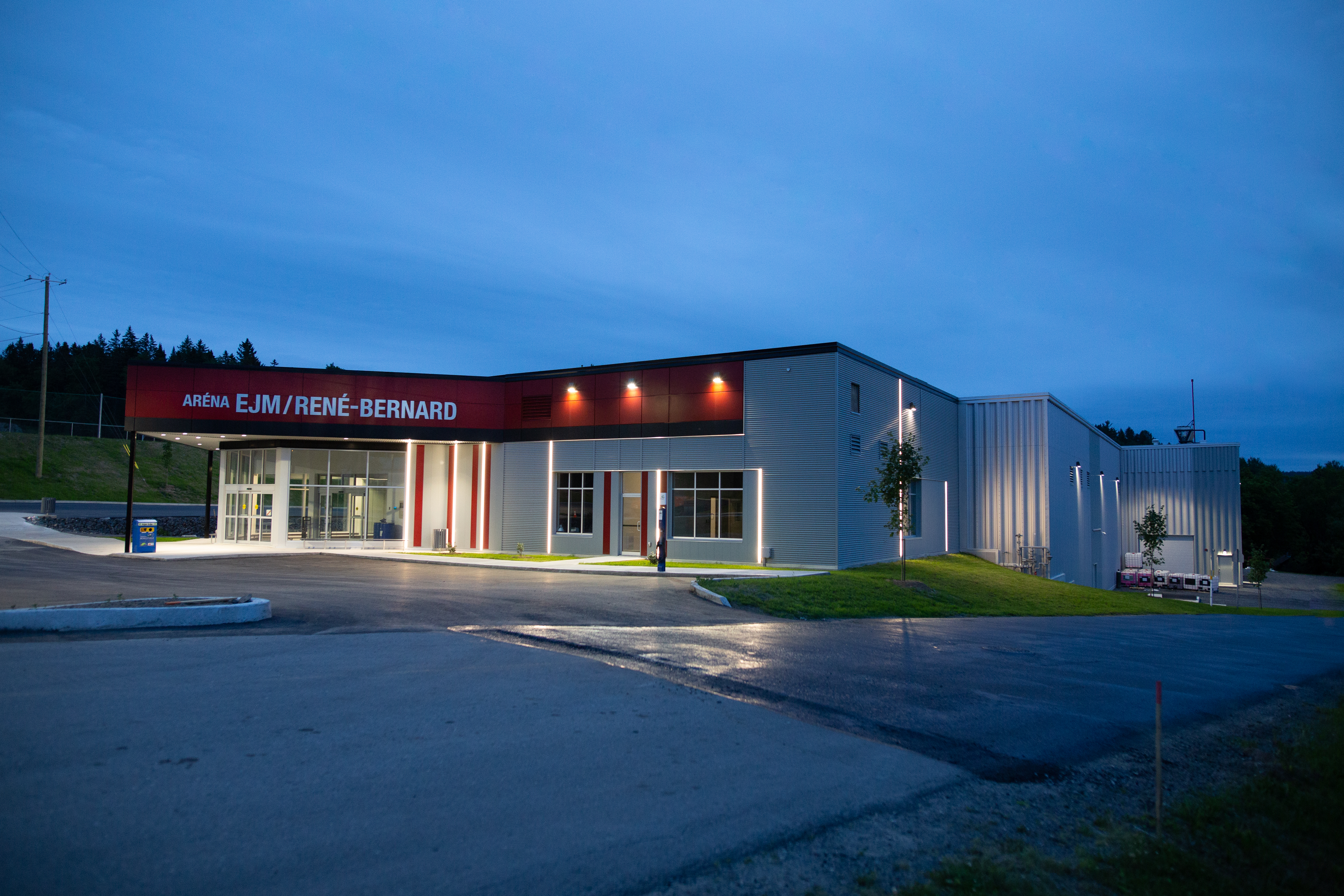
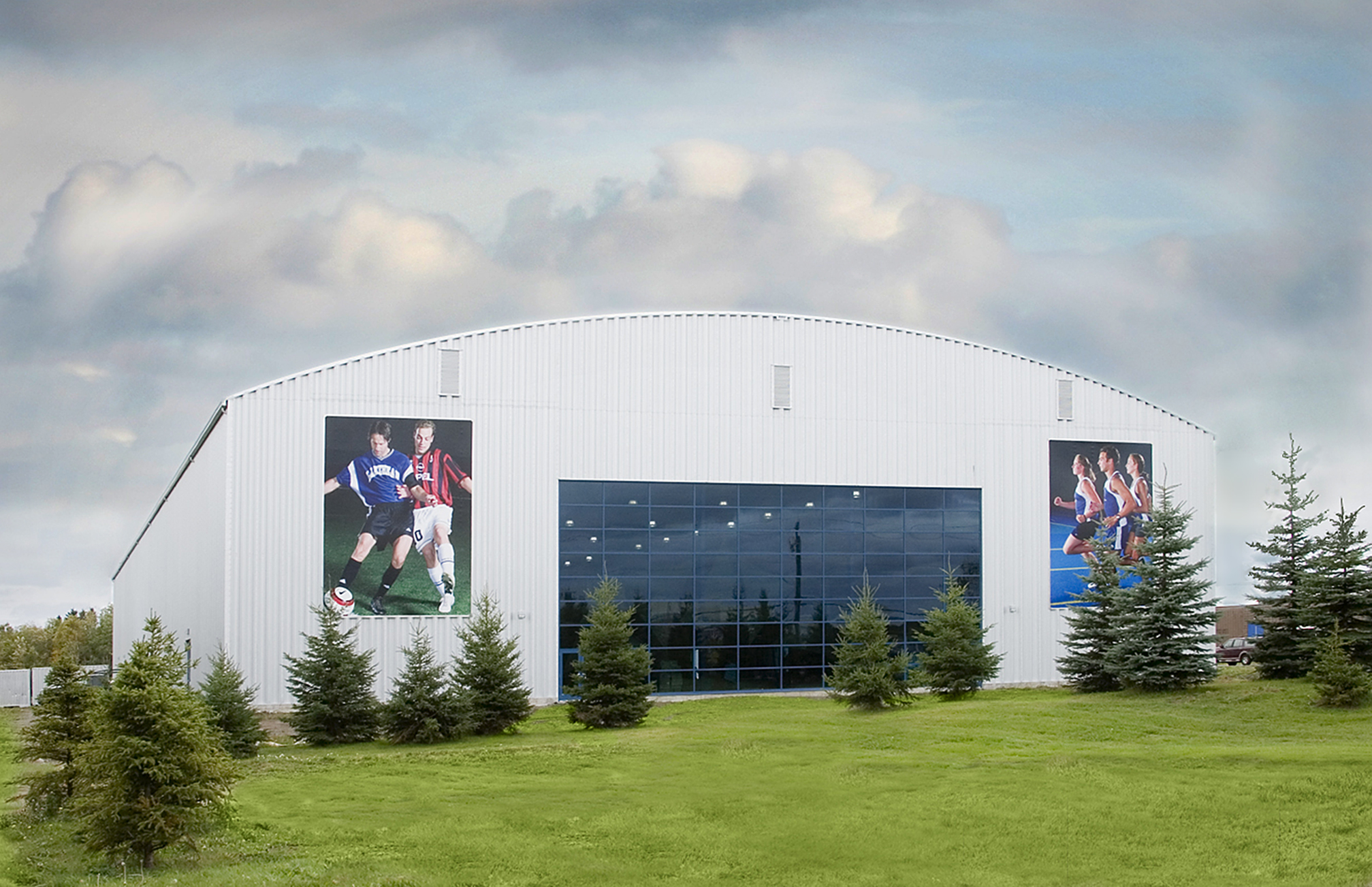
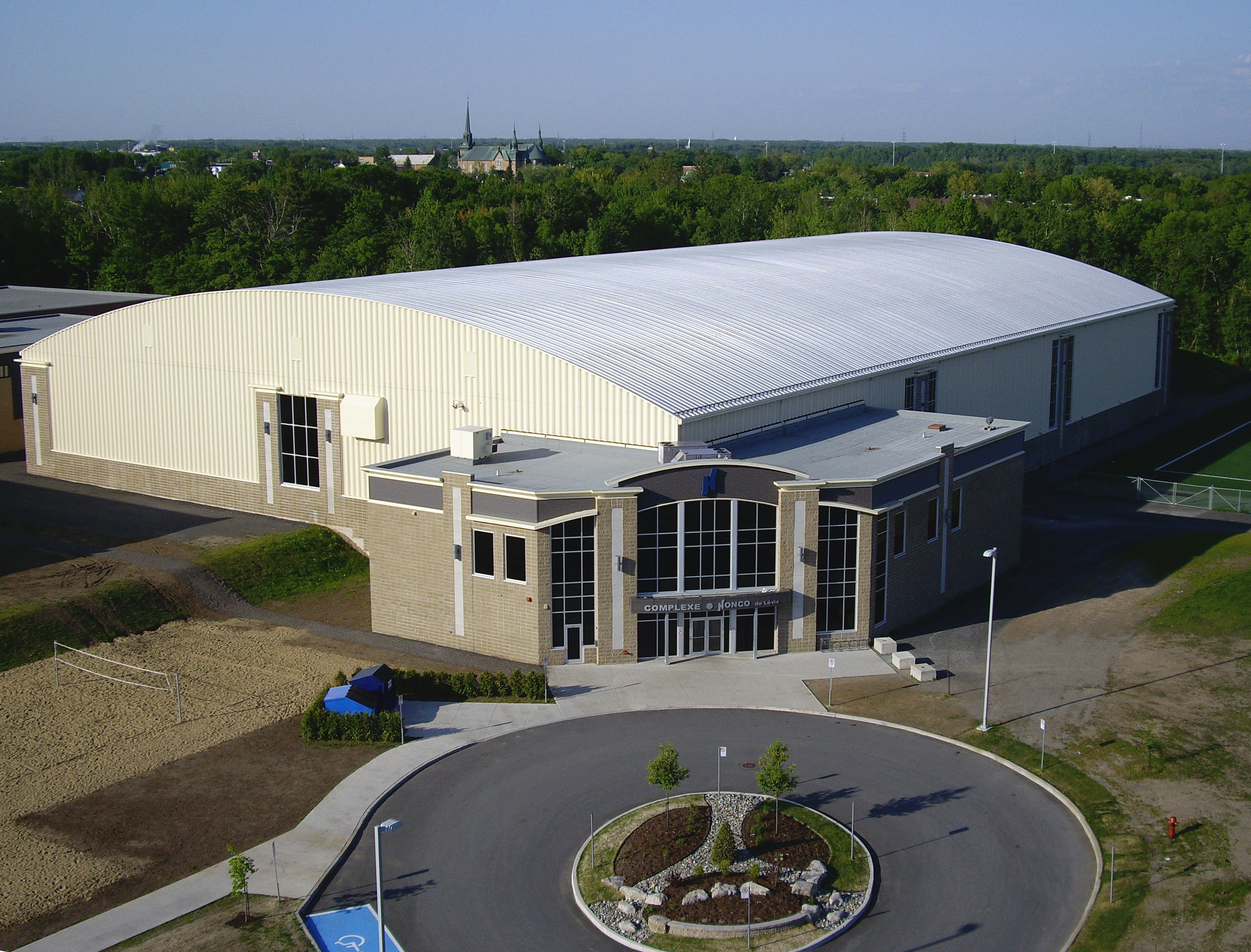
STEP 6: Establishing the Budget
Determining the construction budget is the most difficult step to define. That’s why doing business with Nustadia will make life easier for you. Nustadia’s unique approach to recreational facility development integrates the physical and financial development of the facility. Their development program integrates the facility’s operating cash flow with the construction program and user profile, in the context of full development capital costs, allowing for different financing models and/or combinations of equity, debt, capital contributions and grants to finance the project.
Plan for the following in your construction budget:
- A projected cost and design contingency of 15 to 20%;
- A 10% construction contingency;
- Moving expenses;
- Hydro-Québec connection fees;
- Municipal service connection fees;
- Construction permit fee;
- Preliminary studies often prove to be essential;
- An environmental report;
- Soil tests.
- Etc.
STEP 7: ESTABLISHING A PROJECT TIMELINE
Good organization is a key factor in ensuring that work gets completed within the established time frame. Through experience, Honco found that the best way to start work is by scheduling a meeting, immediately after the plans have been approved by the owner, between the latter and the project and site managers. The main purpose of this meeting is to plan the various construction activities and establish their duration and order. This information is then gathered into a project timeline, which will be a reference tool used throughout the project.
Before commencement of work:
- Get the construction permit
- Confirm your financial arrangements
- Ensure the availability of the planned sources of financing
In your timeline, take into consideration:
- The client’s goals
- The client’s business activities
- The financial and organizational constraints of the project
- The season
- The economic situation of the construction industry
- Resource availability
- Space availability
STEP 8: Approving Plans and Interior Layout
Plans must be drawn up by qualified professionals for legal and practical reasons. From a practical standpoint, professional services assure you that your building is well constructed, that it meets your needs and that your maintenance costs will be as low as possible.
STEP 9: Establishing Documentation-Related Responsibilities
Once the plans have been approved, the next step is applying for the building permit.
In documents that you would have previously drawn up, it would have been important to specify who would be responsible for this application and for preparing all other related documents. The distribution of the costs related to this permit must also be established.
STEP 10: Approval of Final Plans and Specifications
At this point, you will receive the preliminary plans and a working session will be organized with the professionals to validate the final plans and specifications.
STEP 11: Construction Work
This is the step where your project comes to life! Actual and projected timelines will be developed based on the calendar. Following this, site meetings will be organized on a regular basis to monitor work progress.
Your building is finally ready! Take the time to inspect it, to check that everything complies with the final plans and that you are satisfied.
- Work Completion Certificate;
- Establish the list of corrections (if necessary) that will have to be made in the next 30 days;
- Project sign-off process
- End of work
STEP 12: Inspection and Handover of Your HONCO Building
Your building is finally ready! Take the time to inspect it, to check that everything complies with the final plans and that you are satisfied.
- Work Completion Certificate;
- Establish the list of corrections (if necessary) that will have to be made in the next 30 days;
- Project sign-off process
- End of work
WHAT’S NEXT?
After the grand opening of your new sports complex, you need to know how to manage it efficiently.
If required, full facility management and operating services through Nustadia, Canada’s largest operator of community recreation facilities that will provide the efficiency of the private sector.
*This guide is provided for guidance only*