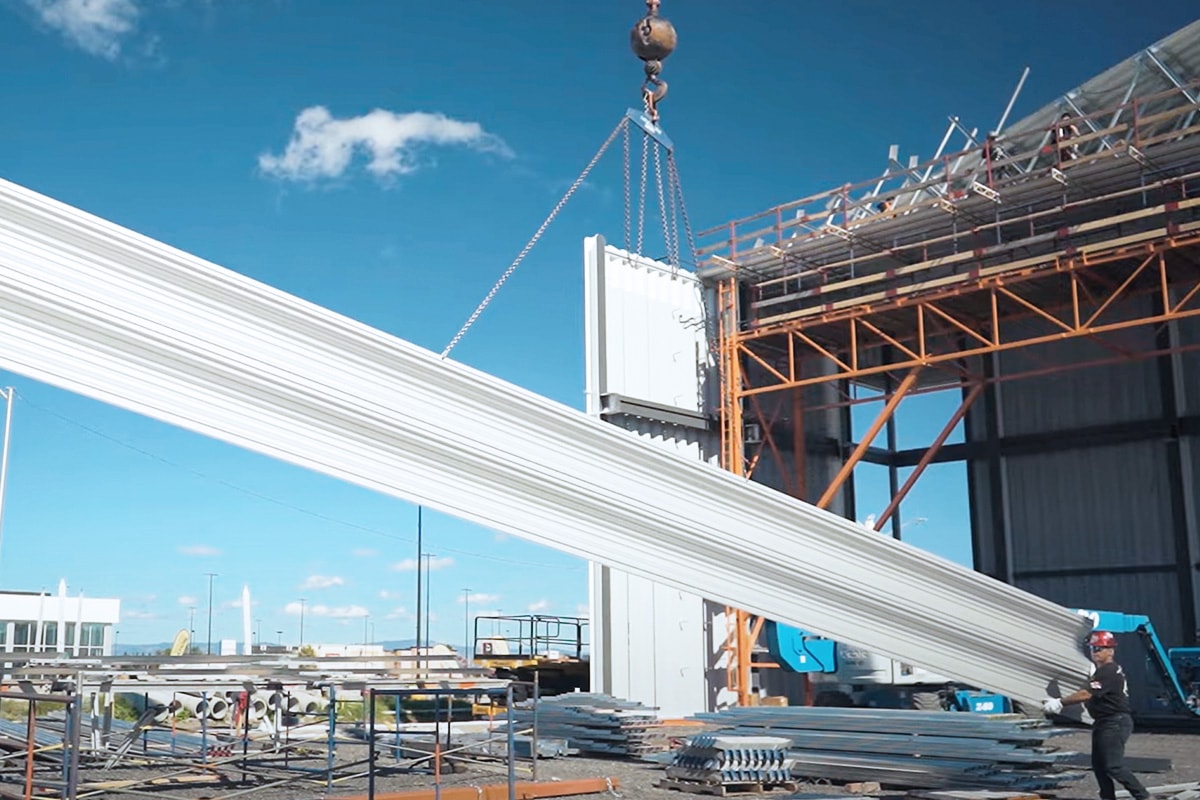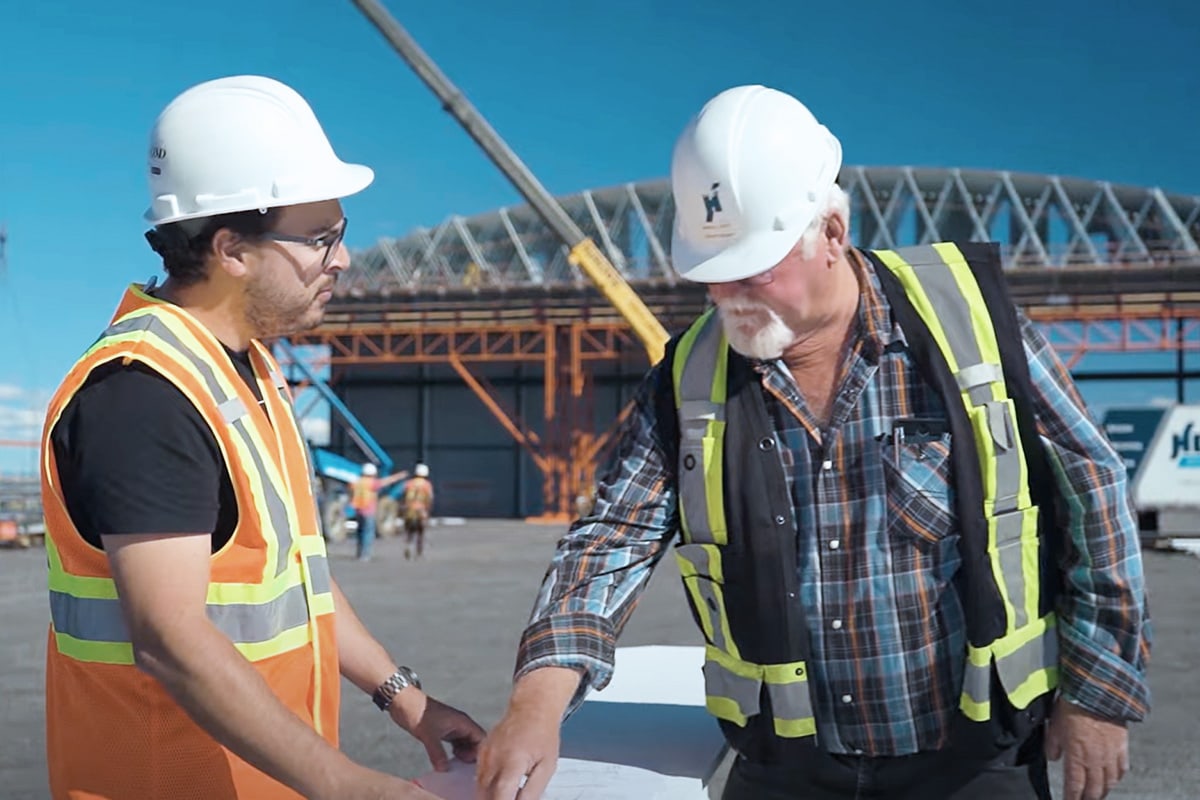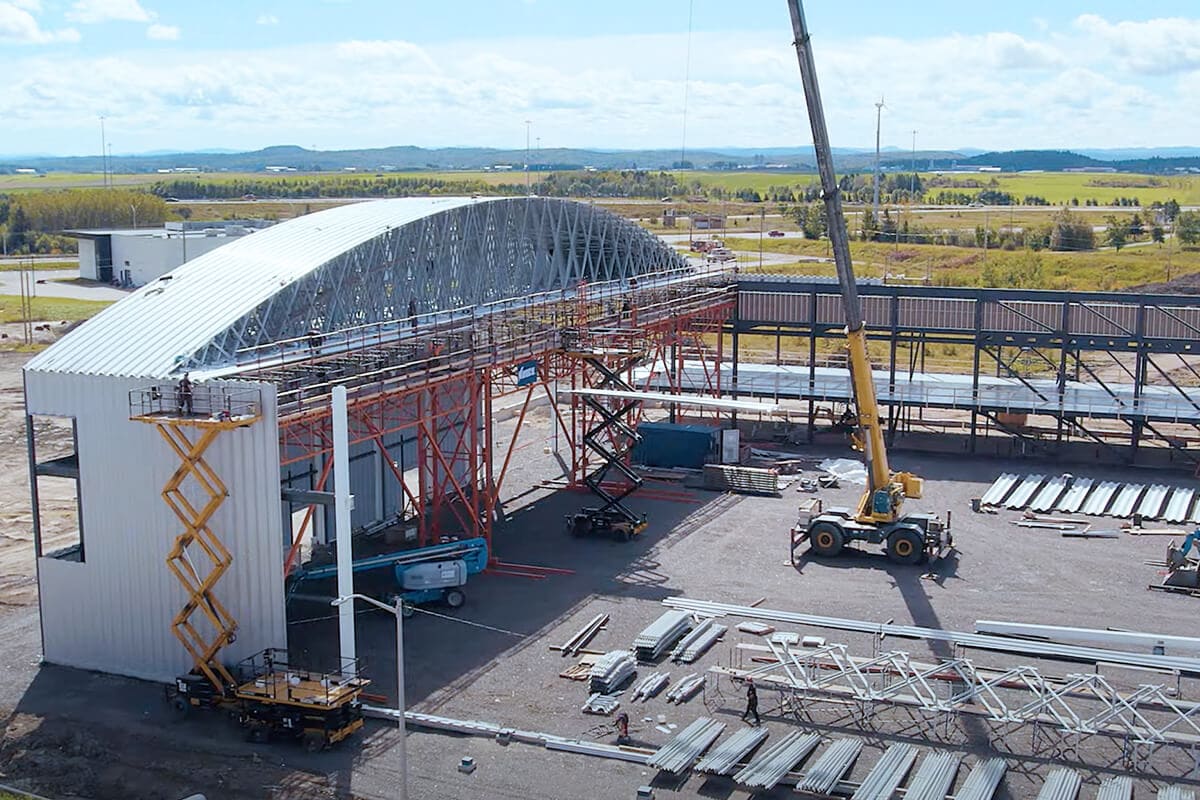Honco's self-supporting steel buildings are renowned for their quality, durability, and highly competitive prices. Discover the advantages of our unique technology.
After many years of research with the Centre de Recherche Industrielle du Québec and Université Laval, Honco has developed a patented steel building system based on a structural steel panel. This innovation enables the construction of prefabricated steel buildings that offer numerous advantages over conventional steel structures, including a major reduction in construction costs and energy costs.
By using bending techniques, a material that is otherwise lacking in rigidity can acquire surprising structural properties. By applying corrugations to the steel sheet, we reinforce its resistance to bending to create the structural panel at the heart of our technology. This robust panel is made from superior-grade steel to conventional cladding. It is cold-formed on a fully automated production line at our Lévis plant.
The main corrugations give the panel its overall stability when subjected to compression and bending. Smaller secondary corrugations ensure the local stability of each part of the panel. In addition, profiled grooves on the sides reinforce the joints when the steel panels are connected longitudinally.
Honco prefabricated steel buildings are made from Galvalume-coated steel, an alloy of aluminum, zinc, and silicon. This material provides resilience that stands the test of time, giving our buildings remarkable longevity.
Once corrugated, the meter-wide panels are joined together with 9.5 mm (3/8") galvanized steel bolts spaced 200 mm (8") apart, forming the building's walls, roof, and ceiling. Steel gussets, spacers, and braces, fastened between the roof and ceiling panels, form the roof truss. The side walls (load-bearing walls) and the walls at each end of the building (end walls) support the load uniformly, eliminating the need for an independent framework.
Each element of a Honco self-supporting steel building is securely fastened by galvanized steel bolts. Longitudinal joints are hermetically sealed with ¼" x ¼" (6.4 mm x 6.4 mm) polybutylene tape compressed by the bolts to ensure a watertight connection. Once assembled, wall, roof, and ceiling panels form a strong, durable envelope suitable for the most demanding climatic conditions.
The insulation system used in Honco buildings is among the most efficient in the construction industry. The walls have no structural elements such as columns or rails, thus avoiding compression of the insulation or the creation of thermal bridges.
High-performance insulation is the result of several key factors:
Find out more about the energy performance of our buildings.
The weight of the Honco building and the load it supports are distributed evenly over the foundation walls, unlike conventionally framed buildings where loads are concentrated at the base of the columns. This significant advantage means that Honco's self-supporting steel structure does not require massive foundations with pilasters and reinforcements to support the concentrated loads. This simplified, easier-to-implement approach reduces overall construction costs by 5-15%.
The roof truss creates suitable air space for the installation of blown-in insulation, providing thermal resistance in compliance with standards. A ventilation system ensures constant air circulation, keeping the insulation dry and efficient, unlike most buildings where ventilation of the insulation is limited.
The attic offers several advantages:
Efficient attic ventilation reduces energy costs. Choosing a Honco building means choosing the best attic ventilation system and a guarantee of savings.
Our structural steel panels can easily be combined with conventional structures and integrate other materials such as wood. Combining durability and architectural treatment, Honco buildings are the ideal solution for your projects.
To meet the specific needs of a wide range of industries, we have developed two types of buildings, each with its own steel structure types and advantages
The flat-roofed prefabricated steel building is our most versatile solution for projects of all sizes, thanks to two options we offer: TP-3000 and TP-4000.
Ideal for projects that require large clear spans. Suitable for arenas, indoor soccer stadiums, gymnasiums, and production plants where column-free construction is required.

Over the years, the Honco team has demonstrated its expertise by taking on a variety of challenges in a wide range of sectors and on different scales. Our commitment to excellence has made us the Canadian benchmark and led us to carry out numerous projects around the world.
Trust our unrivalled expertise and see the Honco difference in your project.

